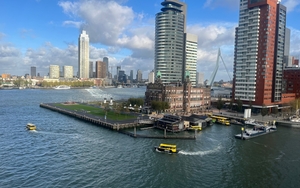Jonathan Schofield takes a look at the host building of Restaurant 8 by Andrew Sheridan
Another of Confidentials.com regular focus on north west architecture
Rating: Brilliant, a one-off in every way
What and where: 16 Cook Street, both the name and the address
When: 1866
Who: Peter Ellis (1806-1884)
Who was the architect?
Peter Ellis was a local man with an eye for the different. Shortly before he designed 16 Cook Street he’d dreamt up Oriel Chambers on Water Street in 1864.
Ellis wasn’t prolific and although there’s evidence that he designed at least four other buildings and maybe some houses after 16 Cook Street it appears he preferred to be a civil engineer rather than an architect.
There was a reason for this.
Go on…
His Oriel Chambers and 16 Cook Street were controversial, blasted to bits in the architectural press. As author Quentin Hughes points out, his Oriel Chambers, was described in The Builder of 20 January 1866, as a ‘large agglommeration of protruding plate glass bubbles’ and a 'vast abortion'. 16 Cook Street wasn’t appreciated either, being described accurately as ‘just one big window’. It seems after Cook Street he decided to avoid the noise and live quietly with his wife Mary Helen Syers on Falkner Street keeping buildings up rather than designing them.

Describe 16 Cook Street
Let’s quote the Buildings of England series and Joseph Sharples from 2004: ‘Tall, narrow front divided into three great arches, rising through five storeys from pavement to gable. The middle arch is higher and wider and pushes the cornice up to form a curving gable with a little obelisk crowning the keystone.’
In other words it looks exactly like a massive, fancy window that’s a bit-Gothic. The vast expanses of clear plate glass must have been a shock to the average citizen noodling around Liverpool in 1866; a proper ‘you-what!’ moment. The building could be thought of as a warehouse at first look but it's an office and that makes sense as it faces north. Bringing light in was probably in Ellis’s head as he thought, stuff it, let’s break architectural protocol with this baby and make the facade mostly glass.
Around the back there’s another surprise?
Of course, Ellis seemed to like those. What is it?
On a cramped site there was little room for manoeuvre so Ellis went very modern in 1866. Nikolaus Pesvner, architectural guru, wrote: ‘The (rear) courtyard is from the point of view of the Modern Movement even more amazing. A whole wall and a tight spiral staircase are almost entirely made of glass with only the thinnest iron mullions.’
In other words it was sixty years too early, even more for most architects and indeed for architectural fashion.
It does appear that somebody was appreciating Ellis’s tiny body of work. He was another architect who was ahead of the game.


Who was that?
John Wellborn Root.
Who’s he?
The man who pioneered the modern high-rise building in Chicago with Daniel H Burnham. Their first tall structure was The Rookery from 1888 which bears a resemblance to the 22 years older Oriel Chambers. John Wellborn Root was in Liverpool as Cook Street was being completed and the Rookery Building has an exact match (or near enough) for that rear glass and iron spiral staircase.
Still one business housed in 16 Cook Street fits the progressive nature of the host structure.
Restaurant 8 by Andrew Sheridan?
Yes. Sheridan’s food is as original and impressive as Olivia Potts review describes.
Not that we’d want Sheridan to give up cooking after a couple of bad reviews?
And take up kitchen fitting? No.

If you liked this you might like:
Restaurant 8 review
HS2 - the government are going to seriously mess-up
Bank of England on Castle Street to become a big restuarant
Get the latest news to your inbox
Get the latest food & drink news and exclusive offers by email by signing up to our mailing list. This is one of the ways that Confidentials remains free to our readers and by signing up you help support our high quality, impartial and knowledgable writers. Thank you!













