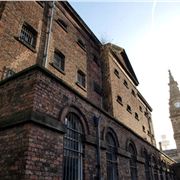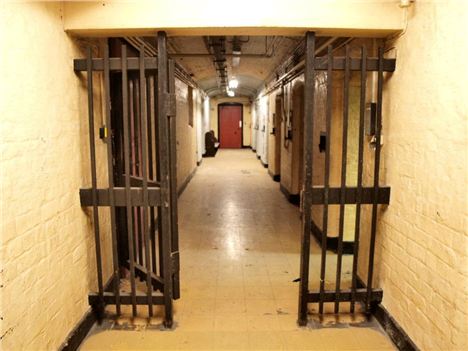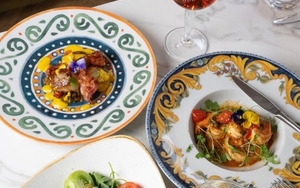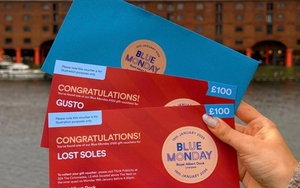LIVERPOOL'S Main Bridewell, built as a Victorian, escape-proof, lock-up in the 1850s, will soon have a new contingent of inmates...students.
The old brick cells, with their vaulted ceilings and stark painted paints will be transformed into bedrooms.
They won't be rooms with a view. The small barrel cell windows to all elevations, with cast iron frames and glazing bars, were designed to strengthen the impression of impregnability. Those small ceiling height windows, built to prevent escape, will remain as a source of natural daylight for the new cellmates.
At risk
Liverpool City Council's Planning Committee has given the go ahead for the Bridewell to be transformed into student accommodation, despite opposition from local residents. There will be 106 bed spaces in 14 clusters, in addition to shared kitchens, a gymnasium, laundry and cinema.
The old building, in Cheapside, off Dale Street, was last used by the police as a jail in 1999, and it is currently on a building-at-risk register because of its deteriorating condition.
Committee members were told the proposal presented the best hope of saving what is an important historic building in Liverpool.
The Bridewell was described as an imposing building dating from 1857-59. It was designed by John Weightman, the architect behind a number of prominent buildings in Liverpool, including the original Central Library complex in William Brown Street.
It served as the central lock-up as part of the combined courts and police complex at the heart of the city, and was last used by Merseyside Police in 1999. The council sold it in 2004.
The building is a rare example of a large city centre Bridewell and is one of the country's best survivors of a Victorian penal building.
The three local councillors, including Lord Mayor Cllr Sharon Sullivan, welcomed the re-use of the Bridewell, but all three said they were concerned about the impact of a student block on neighbouring residential flats, mainly because of the risk of noise and anti-social behaviour.
A number of local residents submitted objections saying the already large presence of students in this part of the city causes problems.
A report to the committee by planning officers emphasised the importance of the building.
Their report stated: “It is one of the country’s largest, best retained and most significant buildings of its kind and is listed as Grade II*, a listing that applies to only a very small percentage of England’s historic buildings of national heritage value.”
Littlewoods
The report added existing cell doors, the stone floors and staircases, painted brick walls and finishes will be retained and re-instated.
“No works are proposed to soften the harsh character of the internal spaces which is an aspect of the buildings significance,” added their report.
* The committee also approved a plan by Capital and Centric plc to redevelop the former Littlewoods Building in Edge Lane into a mix-use development. The plan includes a 108-bedroom hotel, offices and business units, with a new atrium beneath the landmark clock tower. The building has faced the threat of demolition since being vacated by Littlewoods Pools – despite its prominence as one of the best known buildings in Liverpool, particularly in its location close to the main West Coast railway line.
Banged up - a short history
THE Main Bridewell was built for £121,997 in the early 1860s.
Originally it was used to hold petty criminals and for most of the 20th century it was used as a holding facility to detain people overnight prior to appearing in the neighbouring magistrates’ court.
Records reveal that the Main Bridewell originally had approximately 80-90 cells (an 1862 report records 32 cells on the second floor alone), which was later reduced to approximately 60. It originally held both men and women on mixed floors.
 Main Bridewell Liverpool In common with other urban centres across England, during the 18th and 19th centuries, Liverpool had a number of large prisons.
Main Bridewell Liverpool In common with other urban centres across England, during the 18th and 19th centuries, Liverpool had a number of large prisons.
The earliest was Liverpool Old Goal, which was in use from 1737-1811. This was succeeded by the much larger Borough Goal (1785 and completed c.1811, demolished), and later by New Walton Goal (c.1855, now HMP Liverpool) and Kirkdale County Goal & House of Correction (c.1820, demolished).
In addition to these large-scale prisons there were a number of smaller bridewells (for temporary imprisonment), which in Liverpool acted as both police and fire stations (the City of Liverpool had a combined police and fire brigade from 1836-1941), with a small number of cells (usually 5-7), and a charge office.
The Main Bridewell, Cheapside, was constructed on a much larger scale than most bridewells (its predecessor incorporated the functions of ten district bridewells).
It was designed by Weightman, the Corporation Surveyor, as part of a police station and courts complex for the Corporation of Liverpool at the heart of the city centre.
The complex also included a fire station fronting Hatton Garden (replaced in 1897).
Cells to the front of the building on each floor were knocked through in the mid-late 20th century and became offices when the Main Bridewell was used as a police station and lock-up.
John Weightman designed a number of other buildings in Liverpool, including the Municipal Buildings (1860-66, Grade II*), Magistrates Court (1857-9, Grade II), and William Brown Library & Museum (1857-60, Grade II*). He is also believed to have been responsible for the design of New Walton Gaol in association with Charles James Pierce, which was constructed in 1855 (now much altered but retains its Grade II listed entrance tower).















