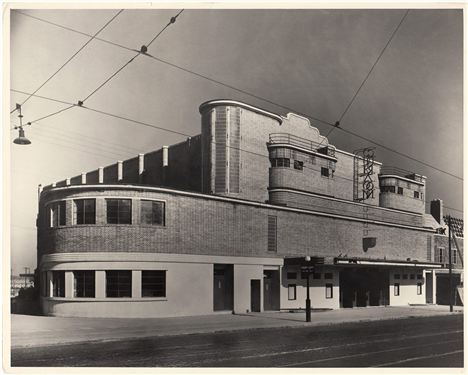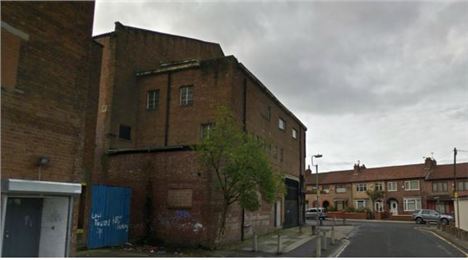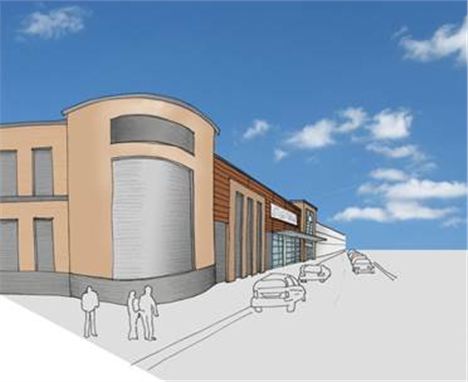IT has dominated the Old Swan landscape for almost 80 years, but the imposing classical 1930s Curzon Theatre in Prescot Road will soon pass into the city’s architectural and cinematic history.
Liverpool City Council’s planning committee on Tuesday will hear details of plans to demolish the building on the corner of Dovercliffe Road – last used as a cinema in 1960 – to be replaced by a 15,000 sq ft Home Bargain store.
Even the epitaph written in the committee’s agenda by planning officers illustrates what a loss this fine building will be.
“The site consists of the old Art Deco Curzon Cinema, built in 1936 and designed by Ernest Shennan (the architect responsible for other cinemas in Liverpool, including Seaforth Palladium and the Forum cinema in Lime Street). It features a vast expanse of brickwork, bold geometric shapes, definite lines and symmetrical elements, “ says the council’s case work officer.
The Cinema Theatre Association has made a plea to the council to spare the building.
 Curzon Old Swan in its glory days
Curzon Old Swan in its glory days
The association tells planners: “The brick façade of the Curzon is historically significant to Liverpool’s streetscape architecture and cultural memory. The auditorium’s potential for future use for the community should be considered. The loss of what to this day remains a usable cinema to a redevelopment scheme would mean a loss to Liverpool’s social history.”
After its closure, the ground floor of the building was converted into shops, in the bustling area, but the rest remains unchanged.
The cinema was part of the collection of picture houses built by the locally-based Bedford Cinemas, headed by John F Wood, described as one of the city’s motion picture pioneers.
The architect created a stunning streamlined effect in the Curzon, using gentle curves of the façade, with massive towers above.
The cinema historian Harold Ackroyd said; “The true beauty of this feature was appreciated when lit from within, combined with an extension installation of neon, emphasising the contours of the building against the night sky.”
Inside the entrance vestibule the floor were white marble tiles, with walls lined with black glass, embossed with Shakespearean characters.
The magic of cinema architecture continued into the lusciously carpeted auditorium with, with large green translucent glass panels etched with designs from well-known fairy tales and nursery rhymes. The orchestra pit housed a Compton organ.
On October 10, 1936 the Lord Mayor Cllr R J Hall, officially opened the cinema. In the 1950s the Curzon became one of the few Merseyside cinemas to be equipped to screen 3-D films.
Its demolition is unlikely to be afforded the same level of civic pomp.
A handful objections have been submitted to the council, one person opposing demolition saying … the cinema holds good memories for people in the area. That same sentiment is echoed by Old Swan Residents Association, also opposed to the demolition. Another opponent wants the scheme to retain the ‘beautiful façade’ as part of the development.
Planners say the demolition of the cinema does not need planning permission. They also say while they recognise the concerns of objectors, including the Cinema Theatre Association regarding the loss of the building, they do not consider there is any reason to withhold the grant of prior approval based on the details provided.
The Divisional Manager of Planning does, however, recognise the importance of the building to the character of the wider area and how any replacement building would impact on visual amenity.
Planning permission for the new building is being recommended by the officers.
The applicant, T J Morris (the Home Bargain empire) who bought the Curzon 20 years ago, say the replacement building, without becoming too pastiche, will incorporate some reference to the Art Deco cinema through style and material.
"The use of implied symmetry between the curved corner and the entrance tower will balance the scheme, with bold geometric elements adorning the façade, projecting out to conceal the columns. These elements will break up the façade in a manner which relates to the Art Deco style without replicating the previous building."












