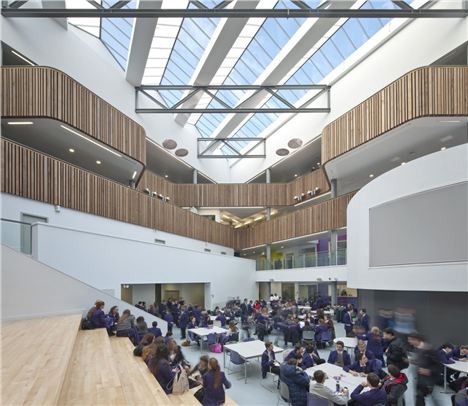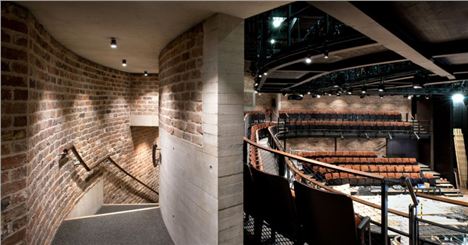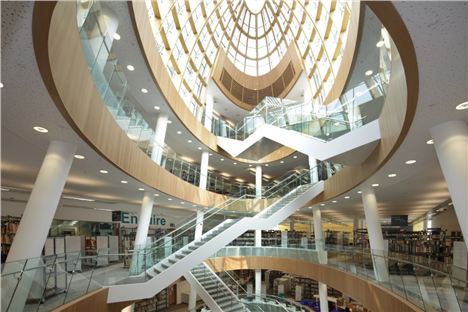LIVERPOOL'S newly opened Everyman Theatre must be a strong contender for a national ‘Oscar’ of its own - after winning a major architectural prize for the North West’s Building of the Year.
It’s not often a theatre is built anywhere these days, so the rare chance to create a performance space must catch the eyes of judges at the Royal Institute of British Architects.
When I first saw the new Everyman rising like a phoenix from the remains of Hope Hall, the converted 19th century chapel, I was drawn to the four funnel-like features high above the roof.
“It reminds me of the Titanic,” quipped I to Everyman Director Deborah Aydon. But it seems it wasn’t intended to be a tribute to Merseyside’s maritime legacy.
Architects Haworth Tompkins spent nine years working with the Everyman and with contractor Gilbert-Ash. The London-based firm had established itself in Liverpool as architects involved in Grosvenor’s Liverpool One development.
It has also established itself as one of the leading practices in the design and creation of modern theatres and performances spaces, both in the UK and mainland Europe.
The task was to create a new theatre that would win over devotees of what was one of the city's most loved cultural assets, the Everyman, with its pews and wooden seats, a higgledy-piggledy barn of a place where stars of the future made their débuts. Despite the affection for the old place, it was considered unsuited for modern productions and modern audiences.
Hence the challenge: to knock it down and build a new bespoke venue on the site of the original.
The new building has provided a technically advanced 400-seat theatre, smaller performance spaces, rehearsal rooms and three bar/cafés along with supporting office and ancillary spaces.
As the judging panel commented: “It is a building that will age gracefully, continually enriched by the patina of daily use - it will both reassure and delight its loyal audience and those discovering this gem for the first time.”
Another stunning building in the city, the £51m Central Library in William Brown Street, also picked up an award. RIBA North West’s Conservation Award Architect, collected by local architects Austin-Smith. The library project was one of six – three of them in Liverpool – short-listed in RIBA’s regional awards. Had the new Everyman not have opened so soon, the library could well have been a contender for the main gong.
And one of Liverpool’s newest academy schools won three awards. Enterprise South Liverpool Academy, the highly visible building on the main road out of Garston, won a RIBA North West Regional award, the North West Architect of the Year award and the Client of the Year award. The trio of awards was quite a coup for architects BDP and contractor Lend Lease ESLA, as well as the Academy. The 1,100 secondary school students are now housed in a building designed to meet the the very latest challenges of teaching.
 Enterprise South Liverpool Academy
Enterprise South Liverpool Academy
Said the judges: “BDP have delivered a building that more than meets the school's agenda and pedagogy, whilst providing the local community a building to be inspired by.”
The three Liverpool projects will now compete alongside buildings from across the country in RIBA’s national awards in June.












