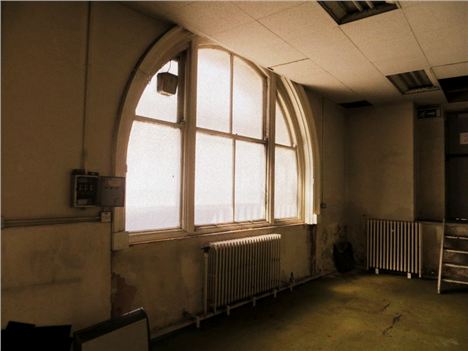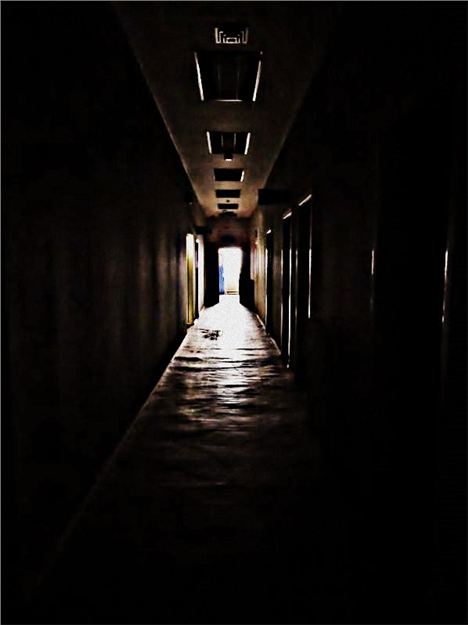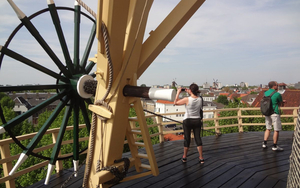TODAY we stood on the balcony where the names were read out of the 1,500 souls who perished in the Titanic disaster.
With its rusted wrought iron rail and unadorned flagpole precariously perching like Kate Winslet over the prow, it sits at the front of one of Liverpool’s most famous buildings, Albion House, better known in the city as the White Star Line building.
False ceilings and Formica wall panels will be removed to expose the original ornate and once stunning features of the building. The nylon carpet tiles hide acres of mahogany parquet floor
For years it has remained empty and silent, like a huge ghost hulk at the corner of The Strand and James Street, an unwilling mausoleum to the world’s most famous maritime tragedy.
It was in this Grade II (plus star) listed building that the luxury liner was conceived by the great White Star Line. By the early years of the 20th century the port of Liverpool was Europe’s main departure point for people heading to the New World. The quest was always to create, the biggest, the best and the finest in terms of shipping.
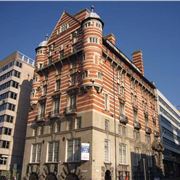 Finished in 1898, Albion House was designed by architects Richard Norman Shaw and J. Francis Doyle, and built for the Ismay, Imrie and Company shipping company, which later became the White Star Line. The Architectural Review was impressed, saying it made “everything around it look little and mean”.
Finished in 1898, Albion House was designed by architects Richard Norman Shaw and J. Francis Doyle, and built for the Ismay, Imrie and Company shipping company, which later became the White Star Line. The Architectural Review was impressed, saying it made “everything around it look little and mean”.
The architects had earlier worked on the old New Scotland Yard, and the buildings bear striking resemblances – it's known affectionately as the “streaky bacon building”.
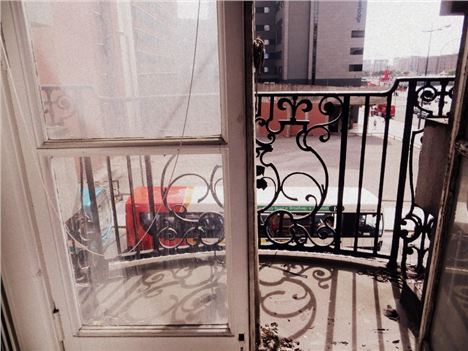 White Star Building Liverpool balcony
White Star Building Liverpool balcony
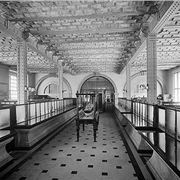 Back in the dayLiverpool historian Frank Carlyle tells the tale of how Shaw heard about a competition to design a new HQ for Ismay’s growing shipping empire. He had downed one too many and by mistake submitted the Scotland Yard plans. Ismay gave him the contract.
Back in the dayLiverpool historian Frank Carlyle tells the tale of how Shaw heard about a competition to design a new HQ for Ismay’s growing shipping empire. He had downed one too many and by mistake submitted the Scotland Yard plans. Ismay gave him the contract.
Is it true? I hope so, I like such tales of serendipity.
When news of the disaster of the Titanic reached England, White Star officials were too afraid to leave the building, and instead read the names of the deceased from the balcony to the crowd below. Many of the dead were local men who crewed the Titanic.
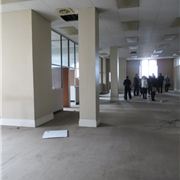
After White Star merged with Cunard Line the headquarters remained at Albion House until 1927. The building is situated on the corner of The Strand and James Street.
The facade is constructed from white Portland stone and red brick. During World War II, the gable was damaged and was later rebuilt in the late 1940s. Cast iron girders, installed by the same engineers who built the Titanic, had helped it withstand the Blitz.
The shipping lines, one by one sailed from Liverpool, never to return. Cunard moved to Southampton.
And so Albion House, needing a lick of paint and cargo of TLC, has remained empty over the past few decades. The 100th
 Lawrence KenwrightThen businessman and entrepreneur Lawrence Kenwright and his wife somehow managed to persuade the owner to part with the building. Work will start almost immediately, he says, to transform it, within the next few months into a smart aparthotel, cashing in on its famous history.
Lawrence KenwrightThen businessman and entrepreneur Lawrence Kenwright and his wife somehow managed to persuade the owner to part with the building. Work will start almost immediately, he says, to transform it, within the next few months into a smart aparthotel, cashing in on its famous history.
Originally the idea was to call it The Titanic Hotel, but now Kenwright has had a change of heart, in deference to those lost at sea, he told Liverpool Confidential.
At the moment it will be called Signature Living Hotel - Home of the Titanic. As well as bed space the new hotel will include a large banqueting suite.
 Mosaic on the entrance floorThe family-owned business currently have over 300 beds in Liverpool city centre, at Bold Street, Victoria Street, Mathew Street and their new movie themed hotel on Stanley Street and they plan to put another 350 beds into this building before taking their concept and design to London.
Mosaic on the entrance floorThe family-owned business currently have over 300 beds in Liverpool city centre, at Bold Street, Victoria Street, Mathew Street and their new movie themed hotel on Stanley Street and they plan to put another 350 beds into this building before taking their concept and design to London.
The locked iron gates do not hide an Edwardian time capsule, but a building cruelly altered over the years to adapt to changing office needs. One is more reminded more of the ice cream factory in The Fall and Rise of Reginald Perrin.
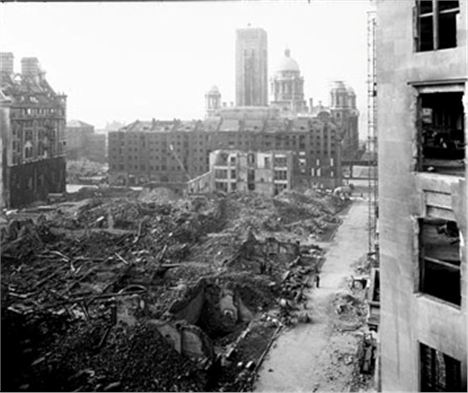 Iron girders helped it survive the Hun
Iron girders helped it survive the Hun
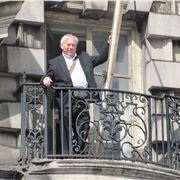 Split at birth: Larry and Leo
Split at birth: Larry and Leo
At least, and at long last, false ceilings and Formica wall panels will be removed to expose the original ornate and once stunning features of the building. The nylon carpet tiles hide acres of mahogany parquet floor.
Lawrence’s ambition is to organise a grand opening party and to invite the lucky few back who got a sneak peek today.
His dream team for the honours would go, he says, to Kate Winslet and Leonardo Di Caprio to relaunch this abandoned ship.









