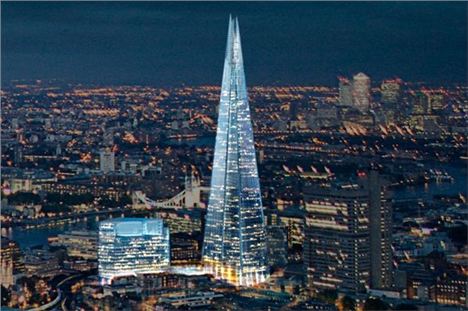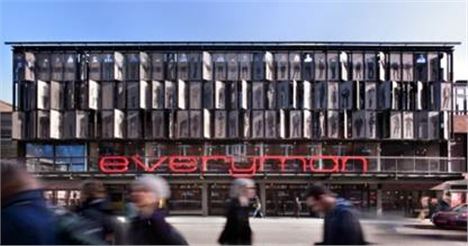IT wasn’t even a close runner-up in a BBC public poll of favourite new buildings, but tonight the Everyman scooped Britain’s highest honour for architecture, the Stirling Prize.
The Hope Street theatre, designed by Haworth Tompkins, was named the UK's best building of the year at a ceremony at the Royal Institute of British Architects in London.
The Everyman, which celebrated its 50th birthday two weeks ago, opened in 1964 in Hope Hall. But the building itself was eventually deemed not fit for modern purpose and bulldozed in 2011. Architects were given the brief of designing a new £27m "theatre for the people".
The new Everyman opened in the spring of this year with a production of Twelfth Night in an auditorium that used thousands of the bricks that had made up the old.
The building, whose stunning façade features more than 100 punched-aluminium panels portraying life-size images of Liverpool residents, also beat the Manchester Art School and The Birmingham Library to the honour.
Speaking tonight, RIBA President Stephen Hodder described the Everyman an "exceptional new building".
"It is a ground-breaking example of how to build a daring bold and highly sustainable large public building in a historic city centre," he said.
Everyman & Playhouse Artistic Director Gemma Bodinetz and Executive Director Deborah Aydon were thrilled: "Since we reopened, the warmth of feeling from the public to their much-loved Everyman – given a daring and brilliant rebirth from Haworth Tompkins – has been almost overwhelming," they said.
'Truly for every man, woman and child'
The new Everyman in Liverpool is truly for every man, woman and child. It cleverly resolves so many of the issues architects face every day. Its context - the handsome street that links the two cathedrals – is brilliantly complemented by the building’s scale, transparency, materials and quirky sense of humour, notably where the solar shading is transformed into a parade of Liverpudlians.
The ambience of the theatre is hugely welcoming with three elegant and accessible public foyers for bars, lounges and café/bistro. Clever use of materials with interlocking spaces and brilliant lighting make this an instantly enjoyable new public space for the city. It is exceptionally sustainable; not only did the construction re-use 90% of the material from the old theatre, but all spaces are naturally ventilated including the auditorium with its 440 seats.
Clever, out of sight concrete labyrinths supply and expel air whilst maintaining total acoustic isolation. It is one of the first naturally ventilated auditoria in the UK. The generosity of its public spaces, which, on a tight site, are unexpected and delightful, are used throughout the day and night. As Howarth Tompkins’ first completely new theatre, it is a culmination of their many explorations into the theatre of the 21st century.
It is ground-breaking as a truly public building, which was at the heart of the client’s philosophy and ethos. In summary, an extraordinary contribution to both theatre and the city, achieved through clever team working – client, architect, consultants and contractor – where the new truly celebrates the past.”














